Patonga House - From Weathered Grey to Oiled Richness: Timber’s Architectural Versatility
Patonga Beach House, located on the serene Central Coast of New South Wales, stands as a testament to thoughtful design and sustainable living.
Patonga Beach House, situated just north of Sydney on the Central Coast, offers a fresh take on coastal living. Principal architect Rob Brown of Casey Brown Architecture led the project, grounding the design in a simple but meaningful concept—a house inspired by the surprising contrast of a seashell. This vision, together with a hands-on visit to Thor’s Hammer, resulted in the extensive use of recycled timber across both the interior and exterior of the home.
“With the design of the house, we wanted to sort of replicate the things you see on the beach, which is a shell. When you find the shell on the beach, on the outside, it has this rustic, rugged exterior, but on the inside, it’s beautifully smooth, and we felt that a material that allowed us to do that was timber.”
Patonga beach house - Recycled timber cladding, posts and beams
ARCHITECT - Casey Brown Architecture
BUILDER - Moneghittie Built
TIMBER SPECIES Spotted gum / Furniture - Burmese Teak
SOURCED FROM Old bridge on the Northern Rivers of New South Wales and Grafton / Teak from the old CSIRO Labs, Canberra
FINISH Exterior - Clean dressed and left to gradually grey off / Interior - Osmo Natural Oils
“To have the whole building timber inside and outside. Letting the outside recycled timber weather to a rustic grey, but on the inside, keeping the timber very oiled and very rich”
Exploring Options at Thor’s Hammer
Rob’s search for the right timber led him down from Sydney to visit Thor’s Hammer, where he met with David from the design team and explored both the showroom and timber yard for inspiration. At the time, a generous supply of spotted gum beams were available—a native hardwood known for its variegated trunk, which comes from the bark’s natural weathering and shedding. The sawn timber varies in colour—from a green-brown to red, and has a beautiful grain—fiddleback is not uncommon.
Spotted gum was chosen for its versatility, and used extensively throughout the home both inside and out. Its strength and resilience make it ideal for withstanding the elements while gracefully ageing to a silver-grey patina outdoors, echoing the ruggedness of a seashell’s exterior.
“As soon as you walk into Thor’s Hammer just the way the showroom explains to you all the different timbers, all the different sorts of products that you can get is a fantastic sort of explanation, even for an architect to see what’s available.”
Stories in Every Beam
A signature element of the Patonga Beach House is the use of robust recycled support beams throughout. The main central post—a striking 11-metre-long beam, 300 wide by 400 deep—was salvaged from an old bridge in the Northern Rivers of New South Wales and Grafton. Reusing these beams gave a structural and visual integrity to the build while ensuring that valuable hardwoods found new purpose rather than ending up as waste.
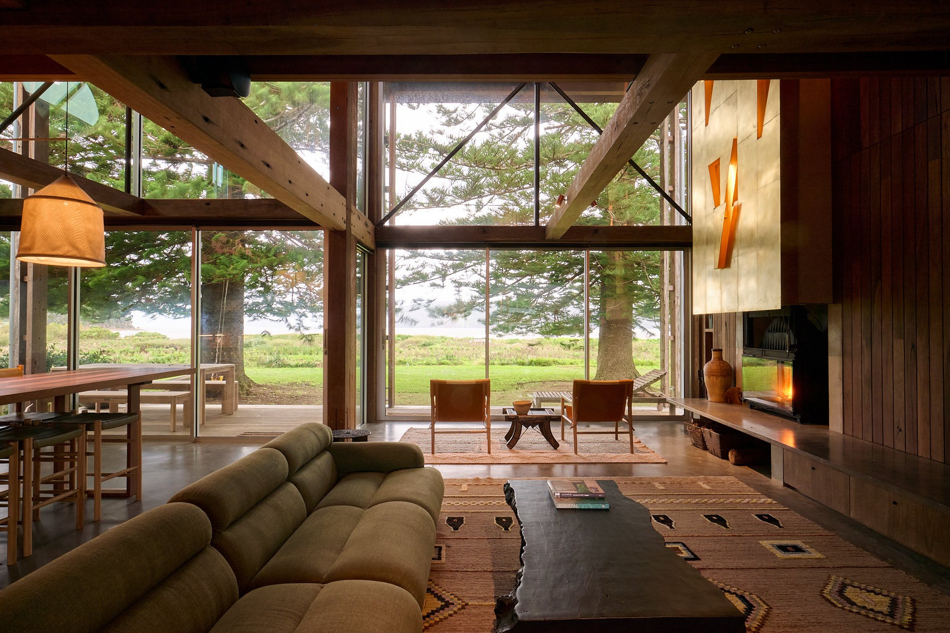
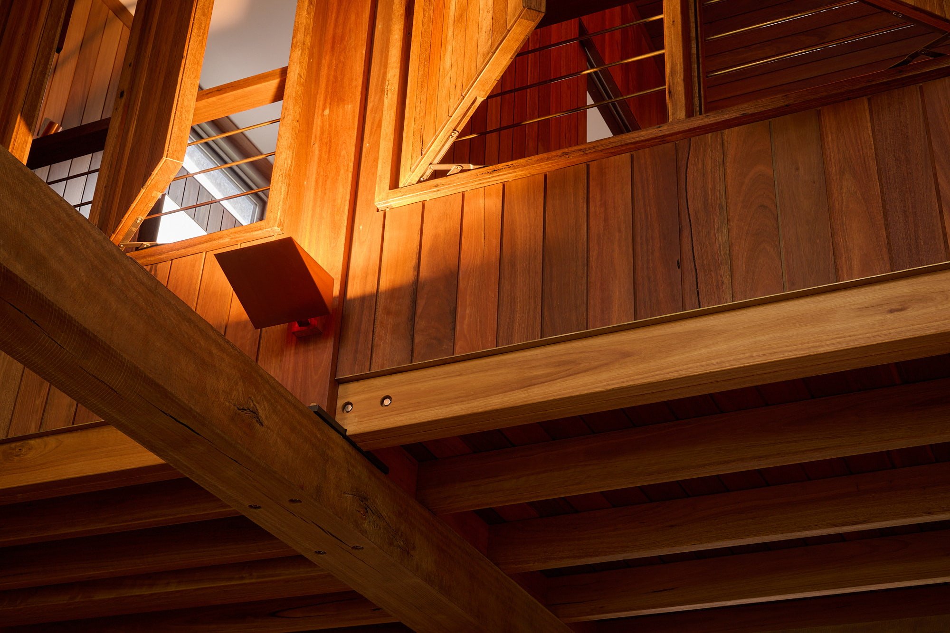
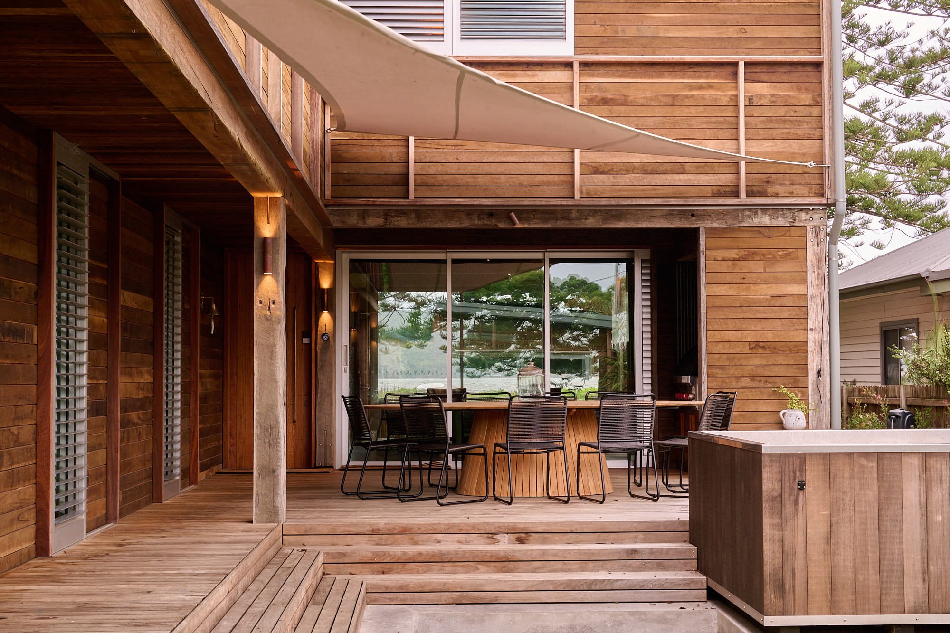
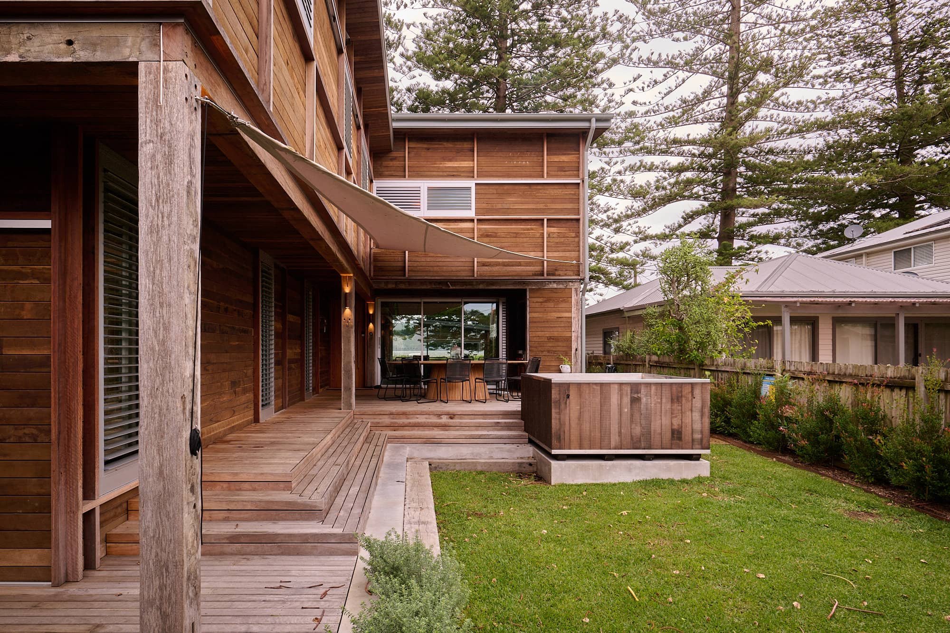
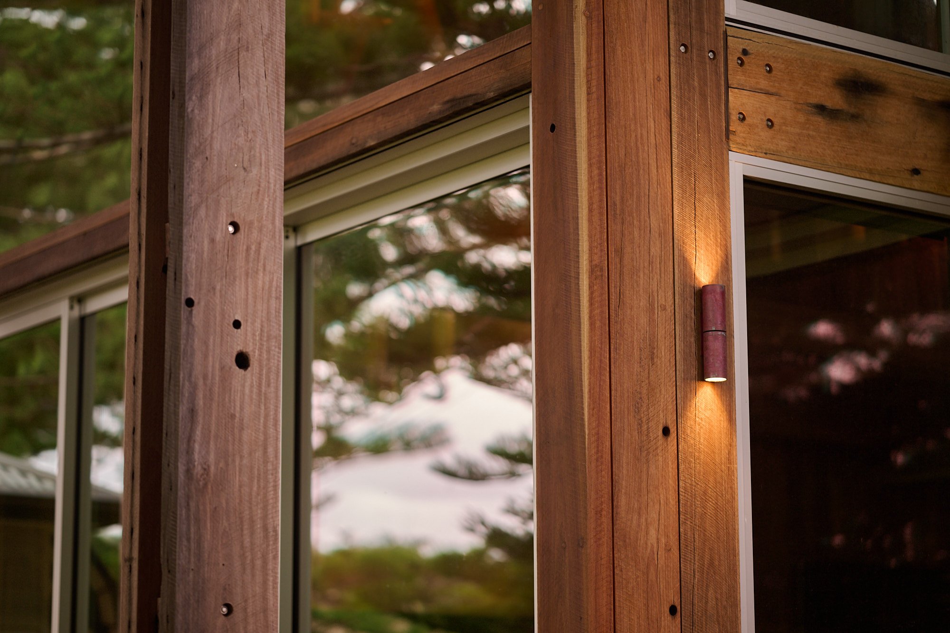
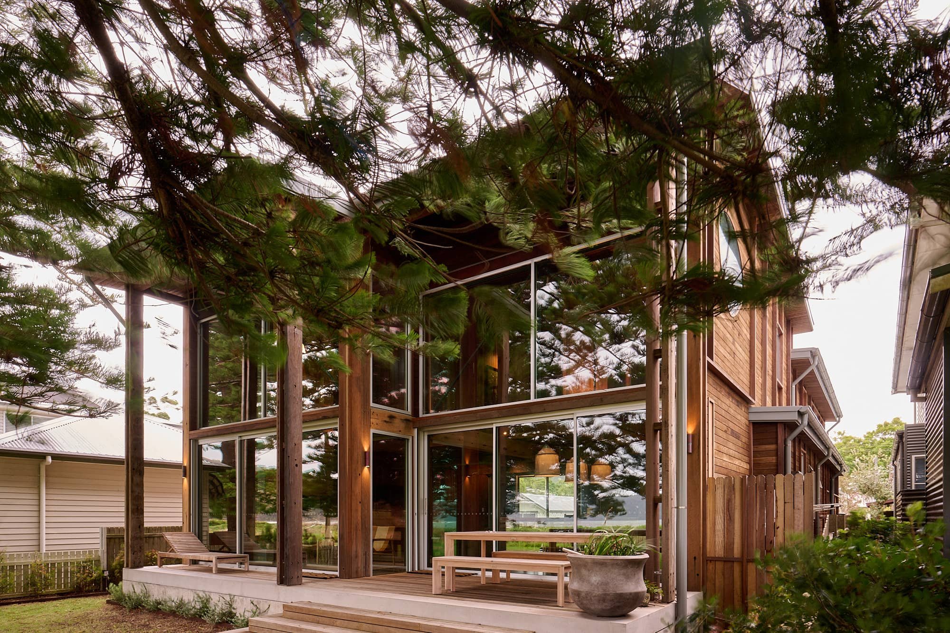
Teak Furniture Crafted for the Space
Together, Casey Brown Architecture and the Thor’s Hammer team designed feature furniture pieces for the home’s heart. The impressive kitchen island and dining table on the bottom floor were built using Burmese teak salvaged from the old CSIRO Laboratories in Canberra—a rare and desirable timber (sadly, we’re sold out of the CSIRO labs teak stock). Burmese teak’s lasting popularity as a furniture timber comes from its natural resilience and the rich grain it develops with age.
“Thor’s Hammer had a whole pile of original Burmese teak, which was from the old CSIRO laboratories that they were fortunate to be able to get hold of. So we’ve got an amazing sort of dining room table in kitchen island, made by Thor’s Hammer, designed by us in conjunction with Thor’s Hammer, out of the most beautiful teak. As a sort of a feature piece in the house”
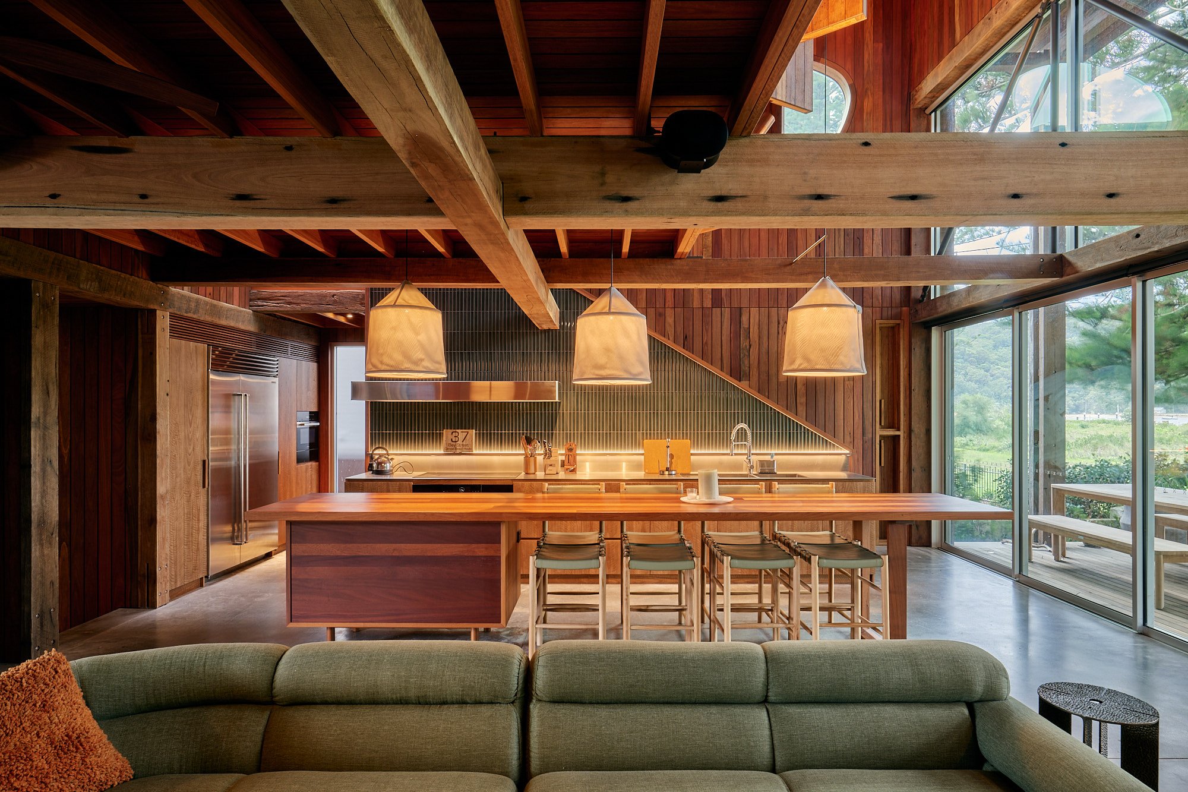
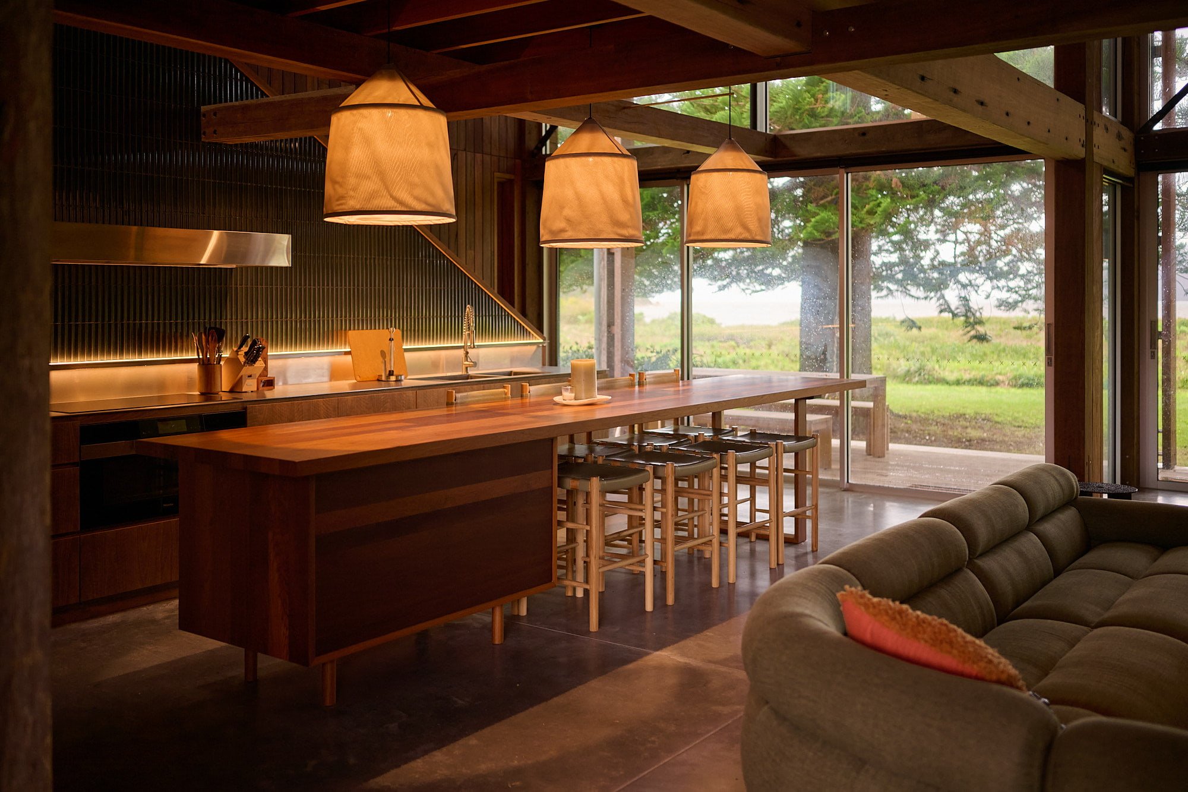

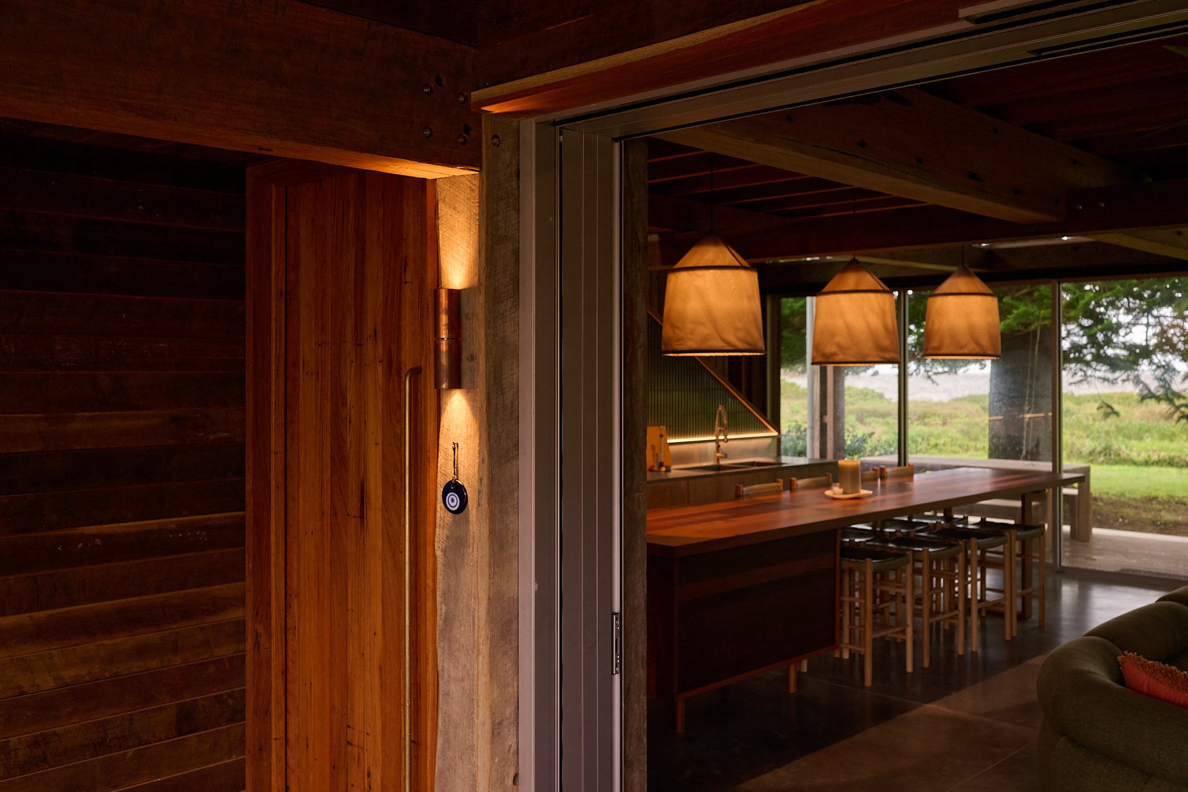
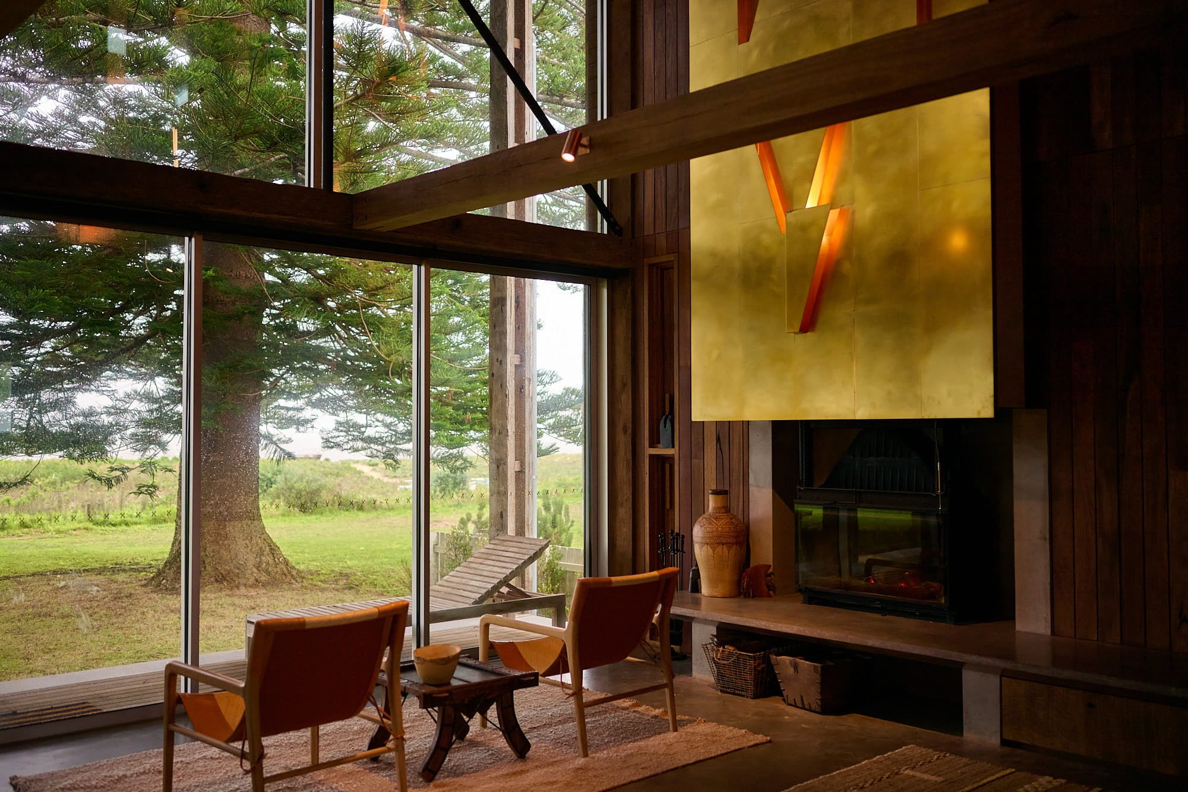
TIMBER SPECIES Burmese Teak
SOURCED FROM CSIRO Laboratories
FINISH Clean dressed with an Osmo matt finish.
Patonga House - External cladding, posts and beams & decking
The finished Patonga Beach House is a striking example of thoughtful, nature-inspired coastal architecture. The home makes extensive use of recycled timber both inside and out, creating a beautiful textural contrast that perfectly mirrors the form of a seashell — rugged, weathered, and tactile on the outside, while inside it’s warm, refined, and richly detailed.
This project is a reminder of the possibilities that emerge when thoughtful design and repurposed materials come together. By working alongside architects, builders, and homeowners from the outset, we’re able to help shape material selections, recommend unique recycled timbers, and contribute ideas that enhance both the design and the story of a project. If you’re planning a new build, renovation, or custom fitout and would like to incorporate recycled timber, we’d love to hear from you. Get in touch with our design team and start exploring what’s possible.

