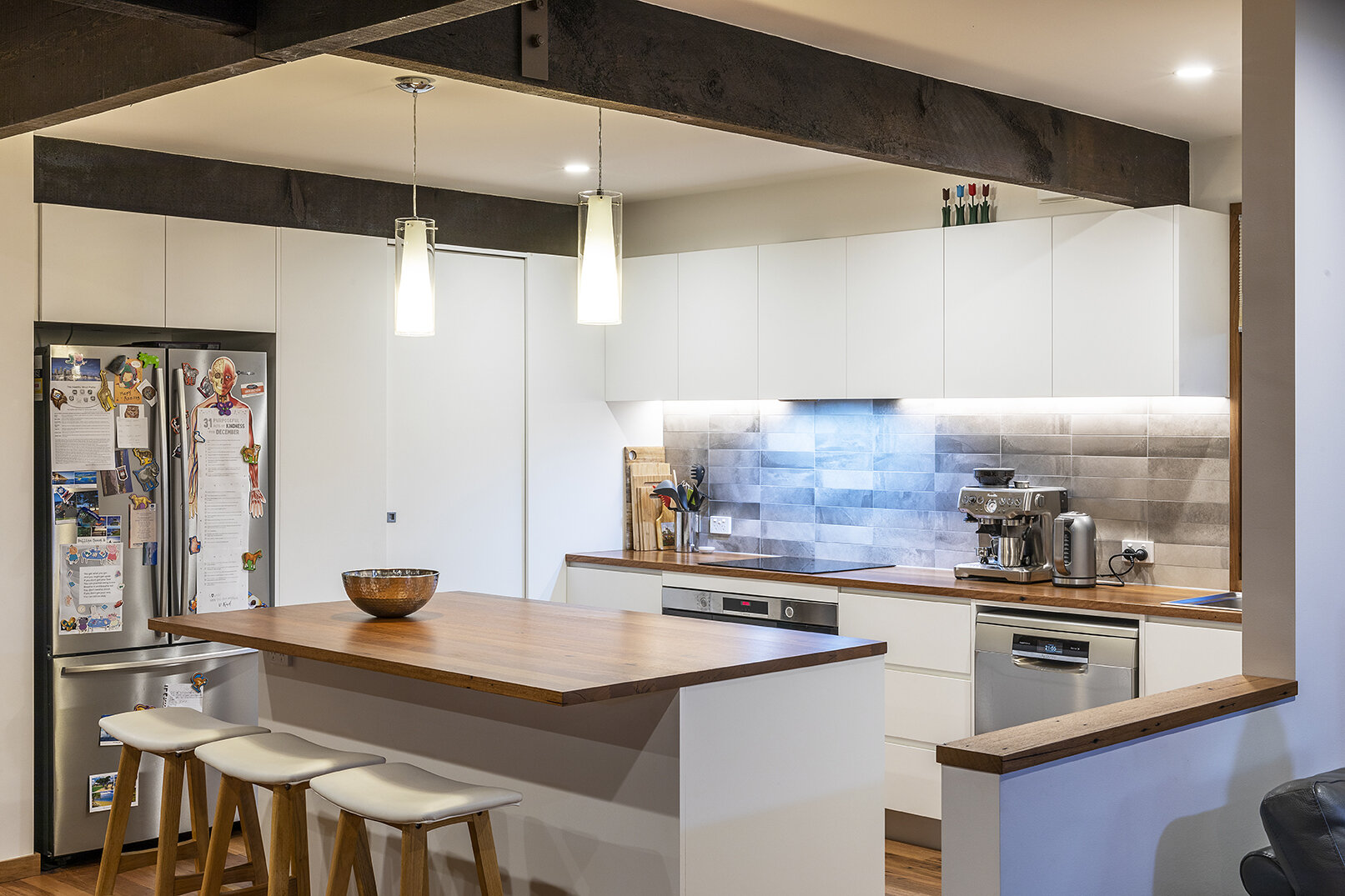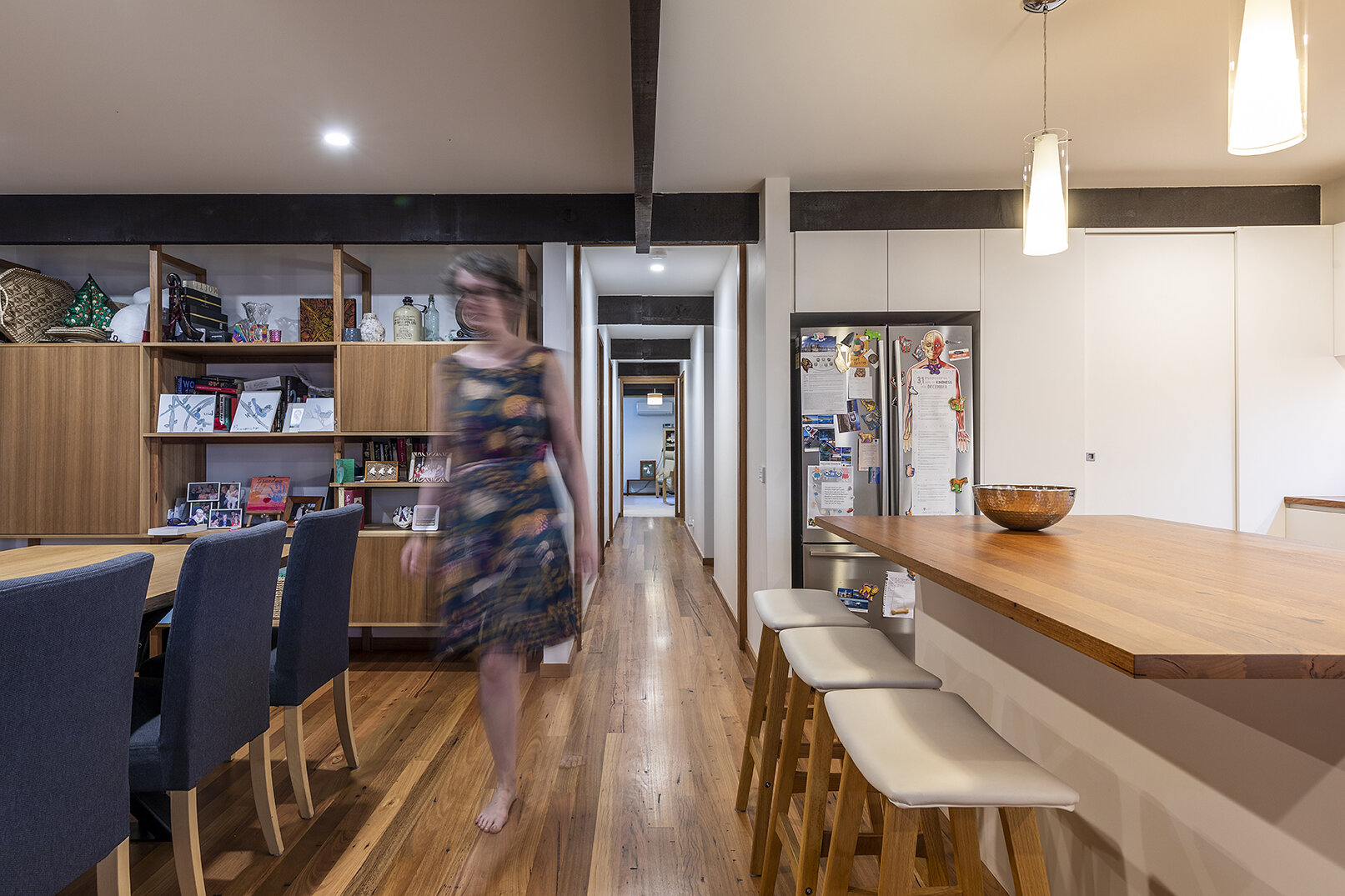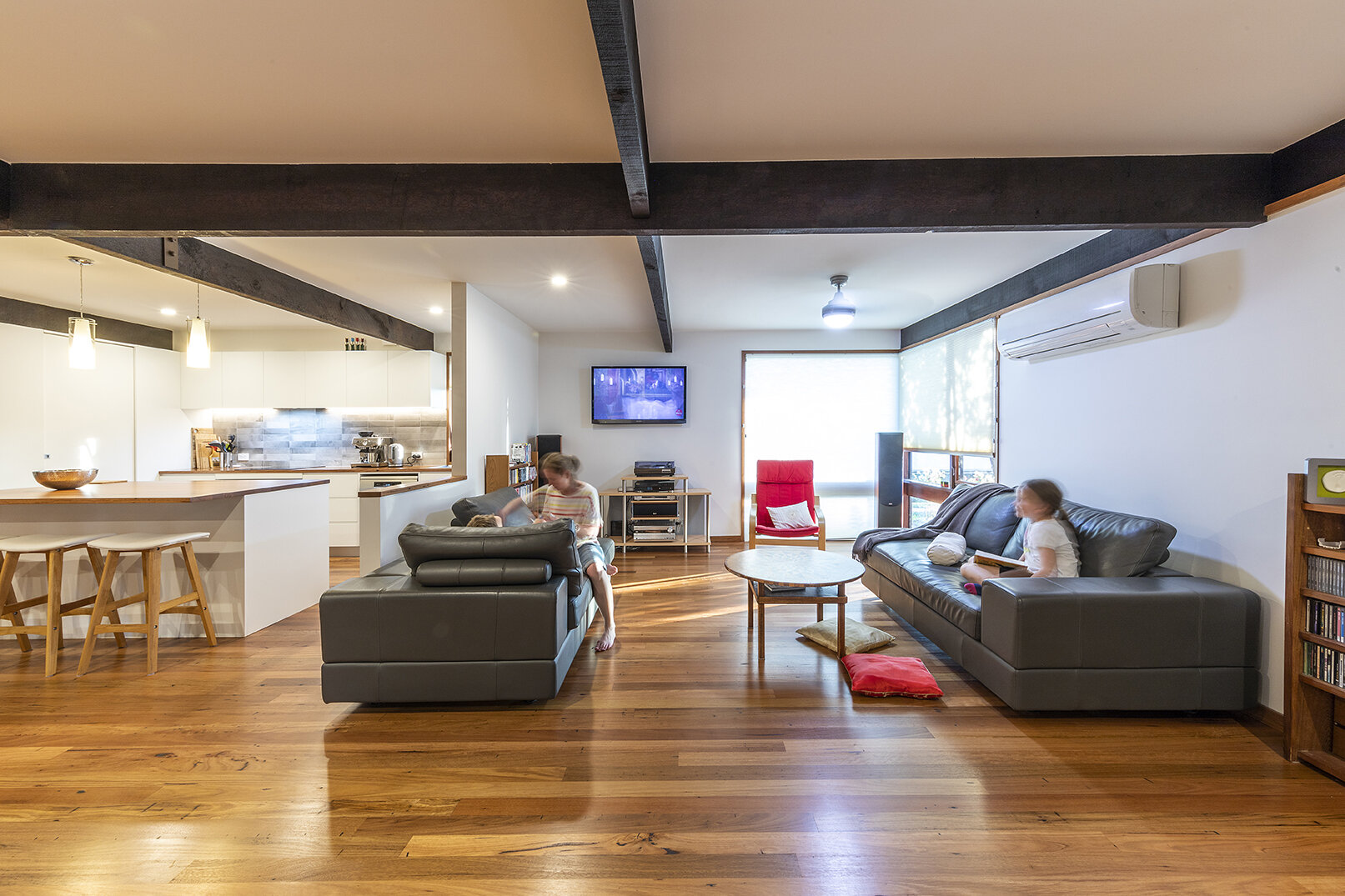PETTIT & SEVITT REVIVAL
June 2021
A classic modernist gem oozing style but leaking energy and comfort was the starting point for this exciting project. The 1967 Pettit and Sevitt ‘Lowline’ house had been extended in the 1980s with little regard for solar passive design and energy efficiency. By integrating a combined architectural and scientific approach, while honouring the original mid-century architecture, this home has massively improved its functionality, energy efficiency and thermal comfort.
Generating nearly twice as much energy as it consumes and emitting less than 20% of the CO2 emissions of a typical Canberra family home this is a fabulous example of what can be done with existing homes.
Features recycled timber flooring and benchtops from Thor’s Hammer.
The builder reused the old flooring as window architrave, door frames and cornices. Existing timber window frames were given some TLC and had double glazed units retrofitted.



Architecture & Science: Light House Architecture & Science
Construction: Bespoke Building Services
Photography: Ben Wrigley








