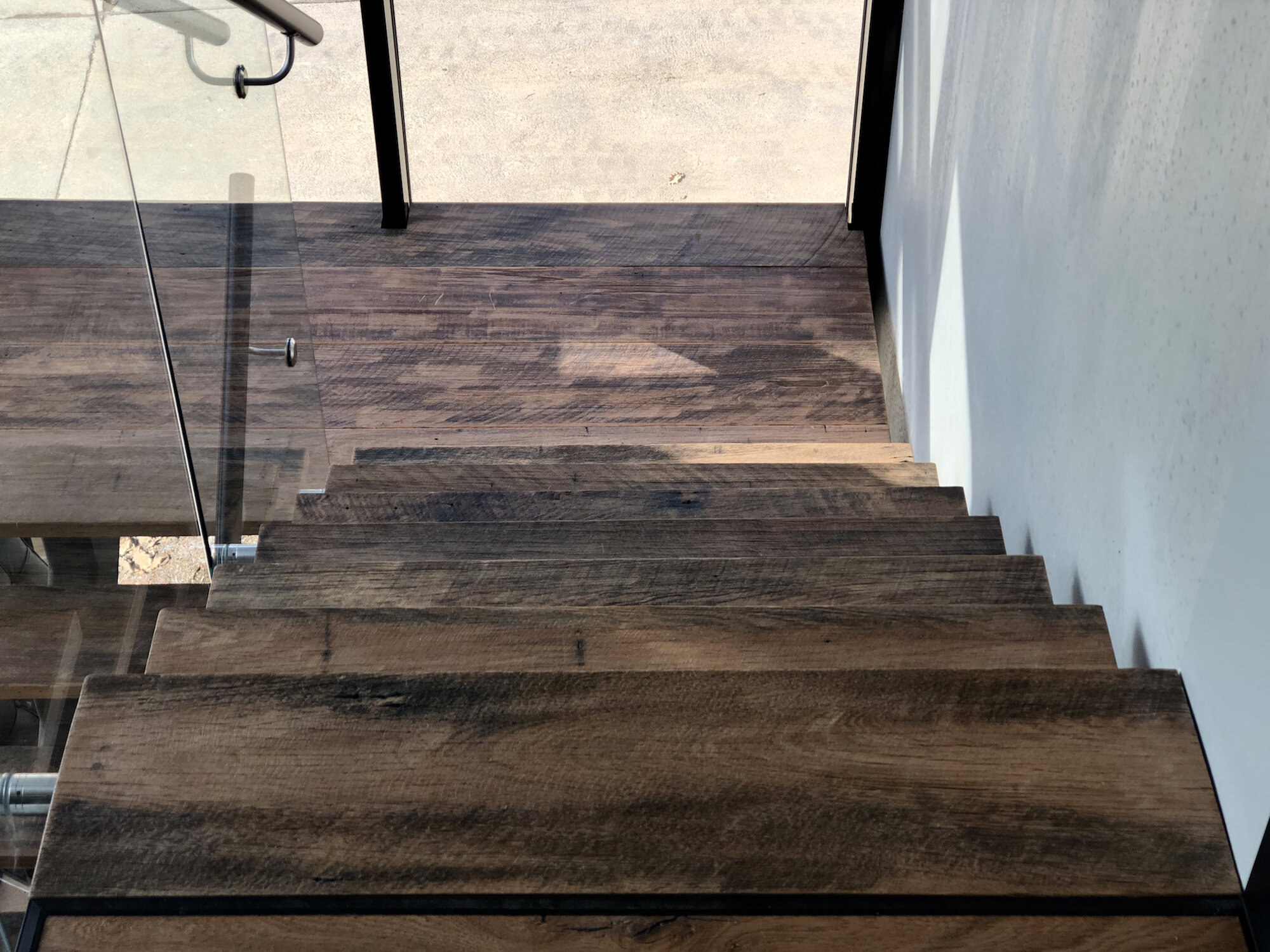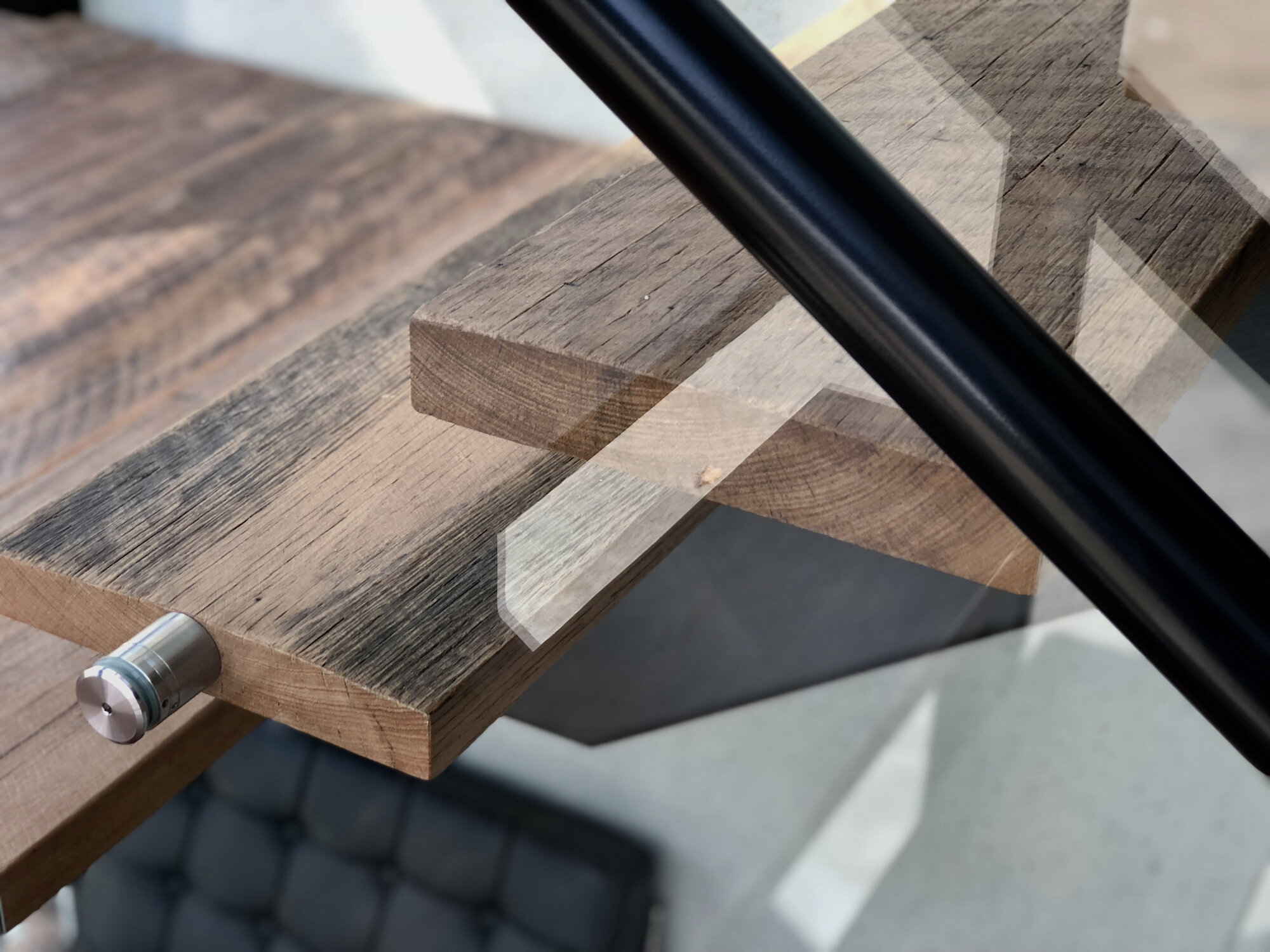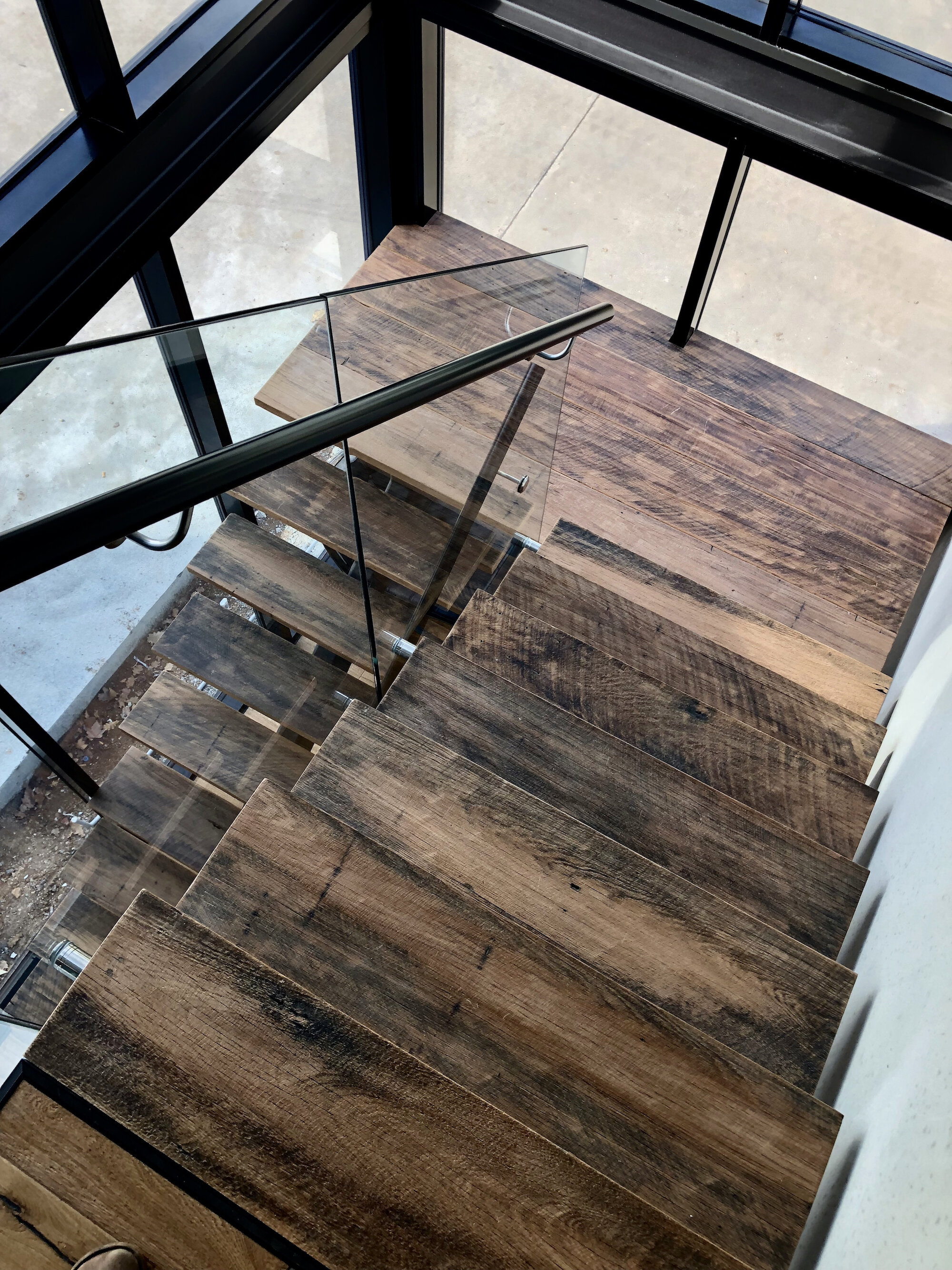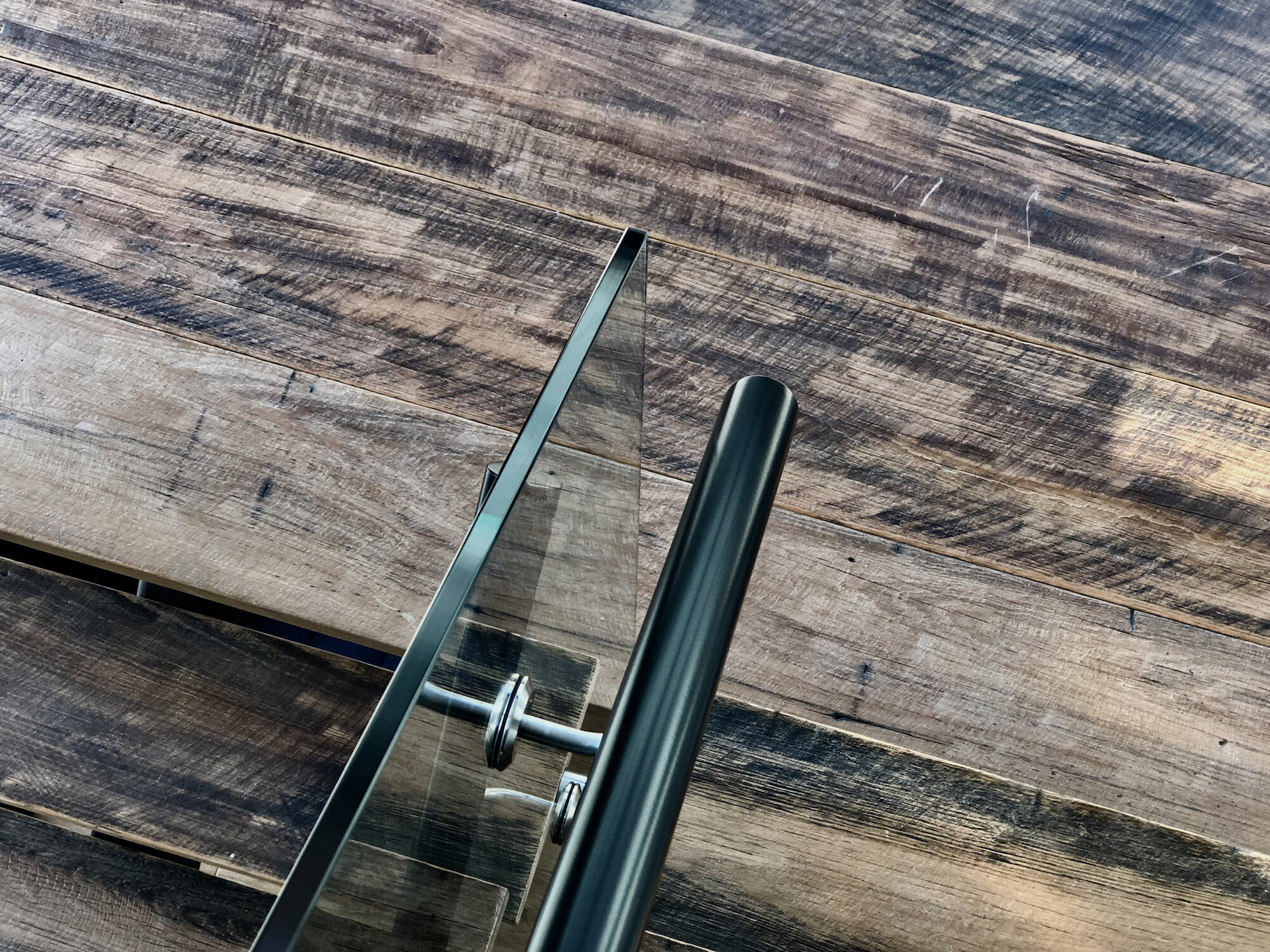MILIN BUILDER'S OFFICE FITOUT
Milin Builders were lucky enough to set up camp in one of those beautiful 1930s duplex buildings in Murray Cres, Griffith ACT. They've done a beautiful job fitting out the old spaces bringing the building back to it's raw bones.
The guys at Milin were a pleasure to collaborate with. They knew what they were after - old timbers in their raw natural form to bring some warmth to the use of glass and steel in the rest of the fit out - so we got to work.
Carefully picking some of our most rustic Blackbutt boards, packed with patina, we made a Ledge and Brace door for the entrance to their conference room, and timber stair treads and landings for the staircase.
LEDGE & BRACE DOOR
DESCRIPTION Another variation on our Ledge & Brace Door design with a single diagonal brace running from top to bottom.
TIMBER SPECIES Recycled Blackbutt / Dense Browns
SOURCE Old house roof ridge boards - these timbers have plenty of nail holes from where
the rafters are nailed to the ridge.
FINISH Rough sawn & wire brushed - uncoated to keep the timber light & retain its patina
OTHER MATERIALS Sliding door open rail hardware by Milin Builders
SIZE 2520mm high x 1200mm wide
Head to the Doors product page to learn more, or contact us to make an enquiry.
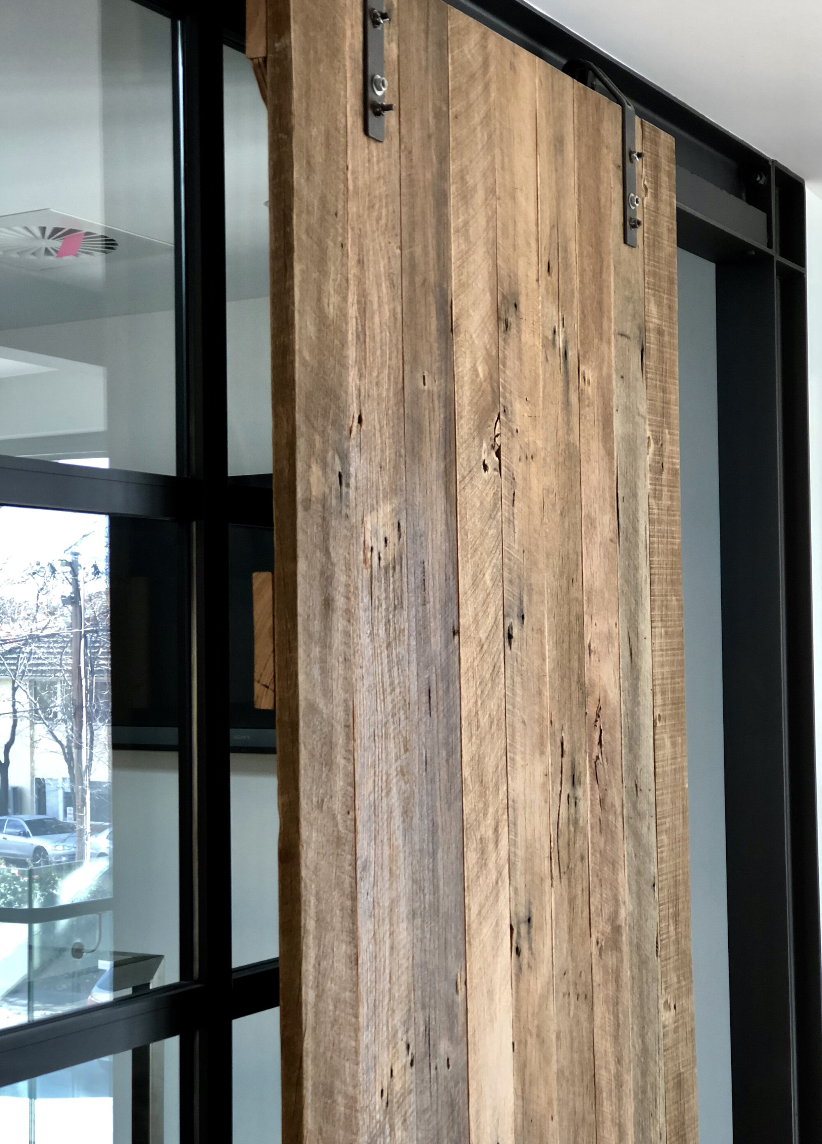
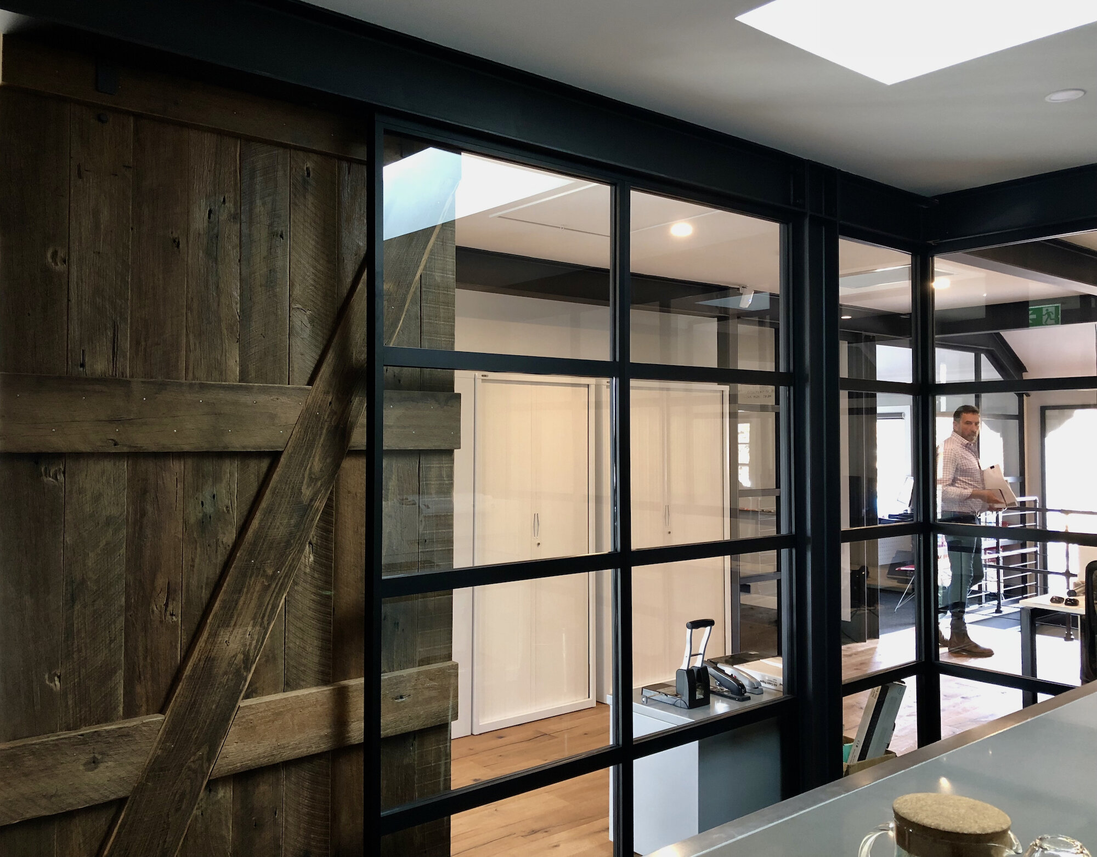
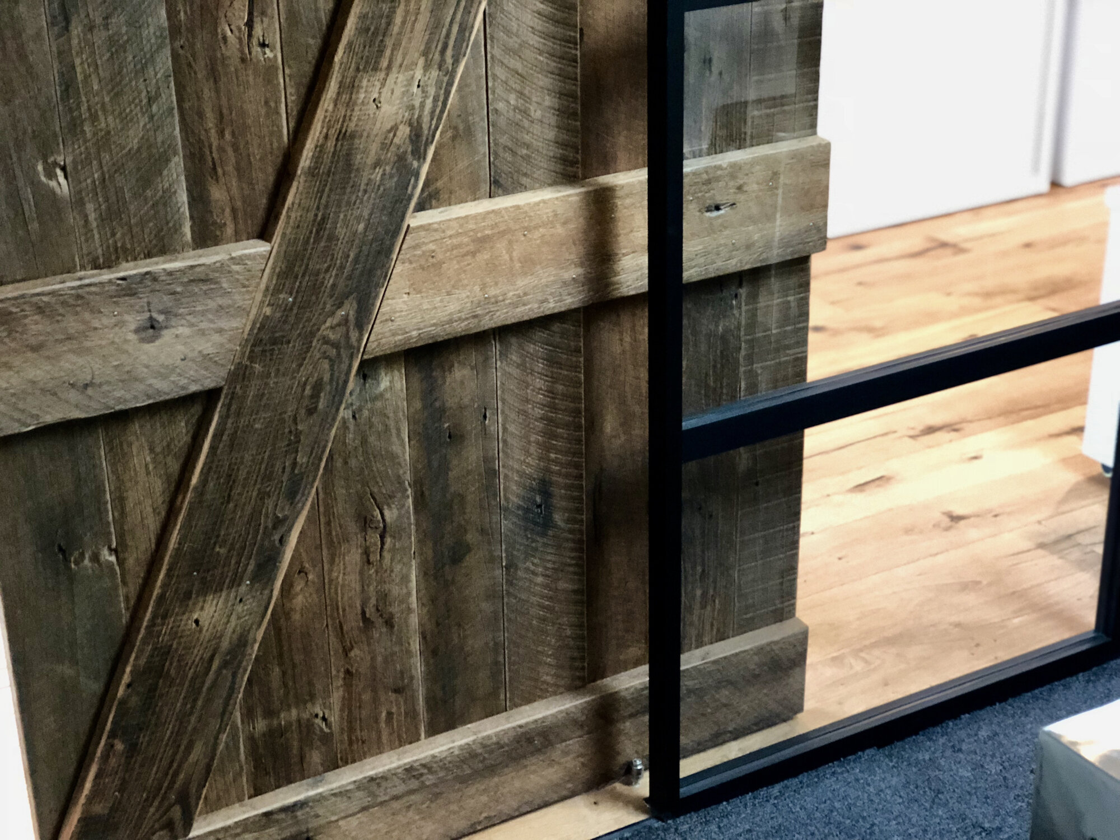
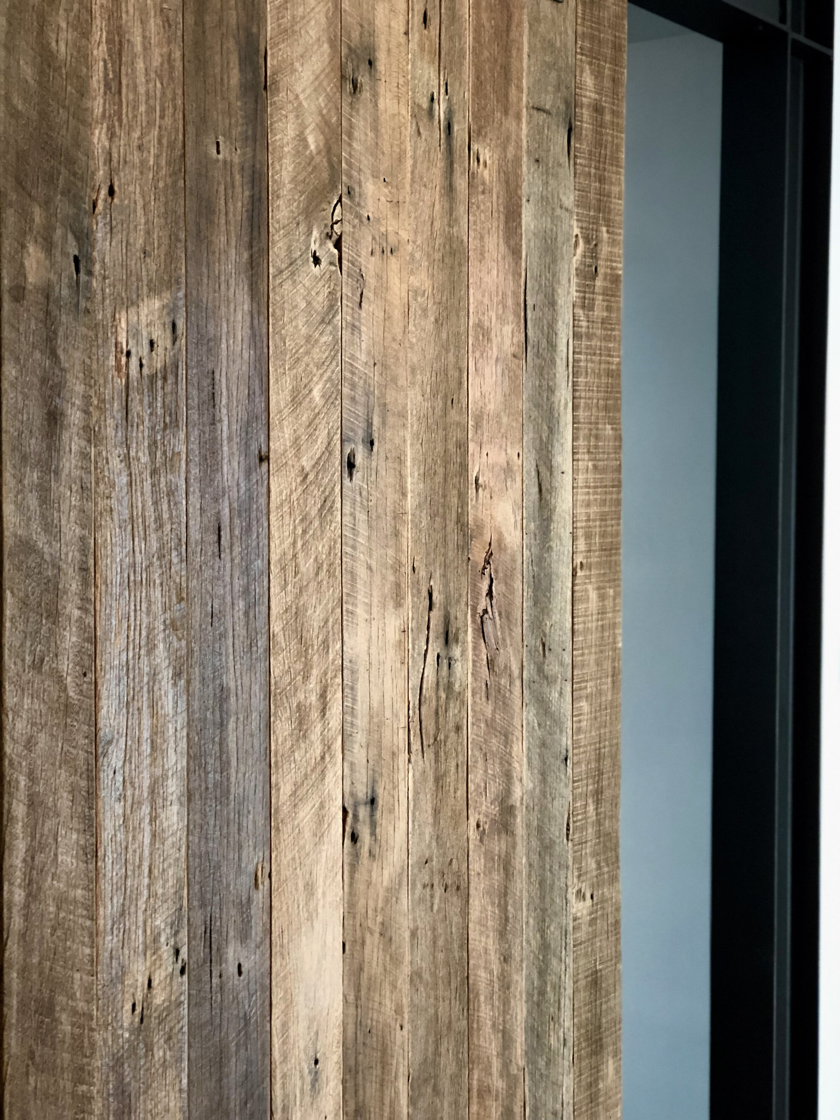
STAIR TREADS
TIMBER SPECIES Recycled Mixed Ash
FINISH Lightly dressed just to straighten the timbers, then ground & brushed
SIZING 1070mm wide x 290mm deep x 50mm thick
We quote Stair Treads the same as Bench Tops, so please head to the Bench Tops product page to learn more.
Or contact us to make an enquiry.
